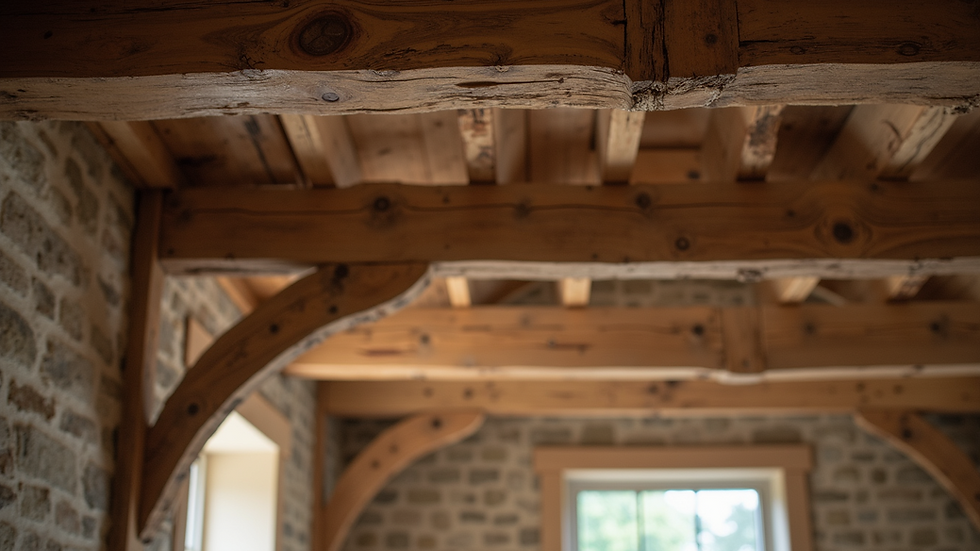- Oct 6, 2025
- 3 min read
In the heart of Wiltshire and the Cotswolds, where history whispers through stone walls and timber beams, the art of home design takes on a sacred role. It is not merely about creating a shelter but about weaving a narrative that honours heritage while embracing the rhythms of modern life. As someone deeply rooted in the craft of architecture, I find that the journey to redefine contemporary house design ideas is a delicate dance between past and present, tradition and innovation.
Embracing Heritage with Contemporary House Design Ideas
When working with listed buildings and heritage homes, the first step is always to listen - to the building, the landscape, and the stories embedded in every corner. These homes are living artefacts, and any intervention must be thoughtful and respectful. Contemporary house design ideas in this context are not about erasing history but about enhancing it with subtle, purposeful gestures.
For example, restoring original stonework or exposing timber beams can create a tactile connection to the past. Pairing these with clean, modern lines in furniture or lighting introduces a fresh dialogue. This balance invites a sense of belonging, where the home feels both timeless and alive.
Practical recommendations include:
Use natural materials that echo the original palette.
Incorporate large windows or glazed doors to invite the landscape inside.
Choose muted, earthy colours that complement the historic fabric.

Practical Contemporary House Design Ideas for Everyday Living
Modern life demands homes that are not only beautiful but functional. Contemporary house design ideas must address the needs of daily living without compromising the soul of the building. This means creating spaces that flow effortlessly, with thoughtful storage, natural light, and a connection to the outdoors.
Consider open-plan living areas that maintain a sense of intimacy through zoning with rugs, furniture, or subtle changes in ceiling height. Kitchens can be designed as warm gathering places, with handcrafted cabinetry and stone countertops that echo the local geology.
Here are some actionable tips:
Maximise natural light with skylights or strategically placed windows.
Use bespoke joinery to hide clutter and maintain clean lines.
Integrate sustainable technologies discreetly, such as underfloor heating or energy-efficient glazing.

The Role of Landscape and Place in Contemporary House Design Ideas
A home does not exist in isolation. The surrounding landscape and sense of place are integral to its identity. In Wiltshire and the Cotswolds, rolling hills, ancient woodlands, and stone walls create a unique canvas that contemporary house design ideas must honour.
Designing with the landscape means framing views, using local materials, and creating outdoor spaces that feel like natural extensions of the home. A stone terrace, a wildflower garden, or a timber pergola can all serve as bridges between inside and out.
To achieve this harmony:
Orient living spaces to capture morning or evening light.
Use native plants to enhance biodiversity and reduce maintenance.
Employ traditional boundary treatments like dry stone walls to root the home in its context.

Navigating Statutory Legislation with Care and Expertise
One of the greatest challenges in working with heritage homes is navigating the complex statutory legislation that protects them. This process can feel daunting, but with the right expertise, it becomes a collaborative journey rather than a barrier.
Understanding the nuances of planning permissions, listed building consents, and conservation area regulations is essential. Early engagement with local authorities and heritage officers ensures that design proposals respect the building’s significance while allowing for thoughtful adaptation.
Key strategies include:
Preparing detailed heritage impact assessments.
Proposing reversible or minimal interventions.
Documenting existing conditions thoroughly to guide sensitive design.
This careful stewardship ensures that the home’s story continues to unfold with integrity and grace.
Crafting Soulful Spaces for Modern Life
At the heart of redefining contemporary house design ideas is the desire to create soulful spaces - homes that resonate with warmth, authenticity, and purpose. This is where craftsmanship meets clarity, and where every detail is an opportunity to inspire.
Whether it is the tactile quality of a hand-carved door, the soft glow of a bespoke pendant light, or the quiet strength of a stone hearth, these elements invite us to slow down and savour the moment. They remind us that a home is more than a building - it is a sanctuary.
If you are considering how to breathe new life into a heritage home, I invite you to explore the possibilities of modern home design. Together, we can honour the past while crafting a future that feels both timeless and true.
In this journey, every stone, every beam, and every view matters. It is a privilege to guide these transformations, creating homes that are not only beautiful but deeply rooted in place and story. May your home be a testament to the enduring dance between history and modernity, a place where life unfolds with grace and soul.


